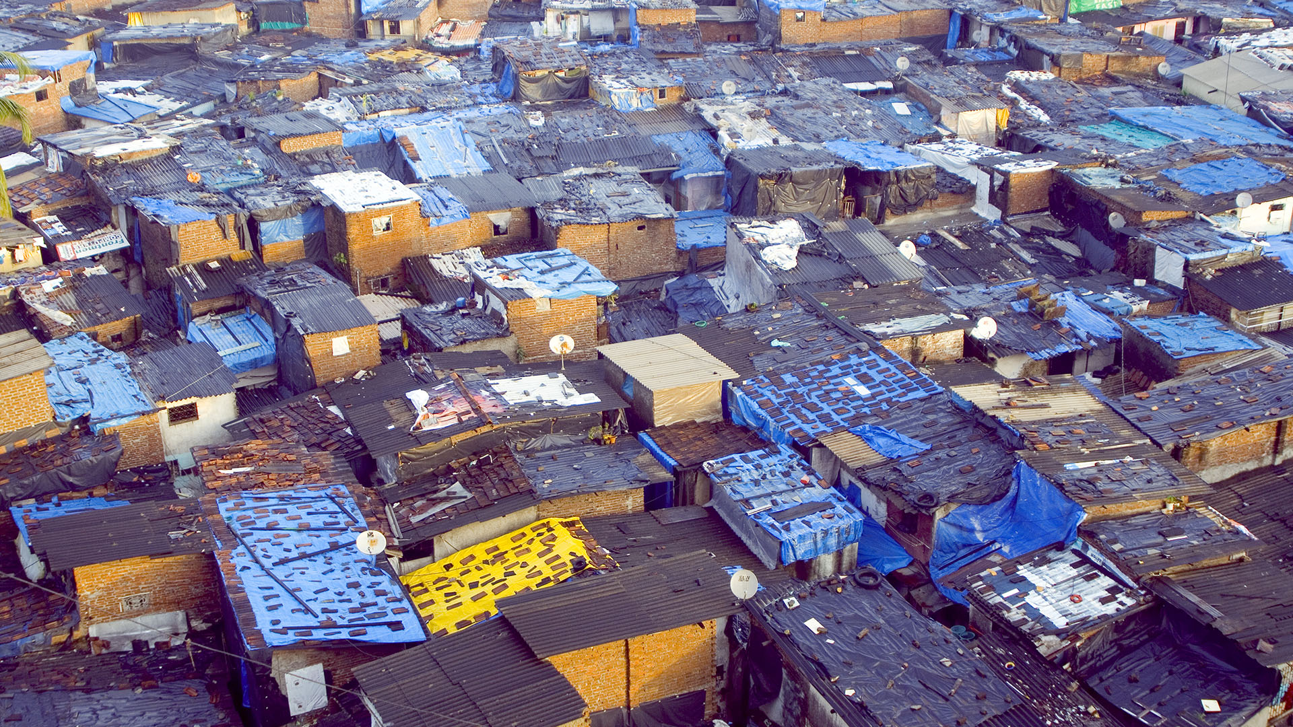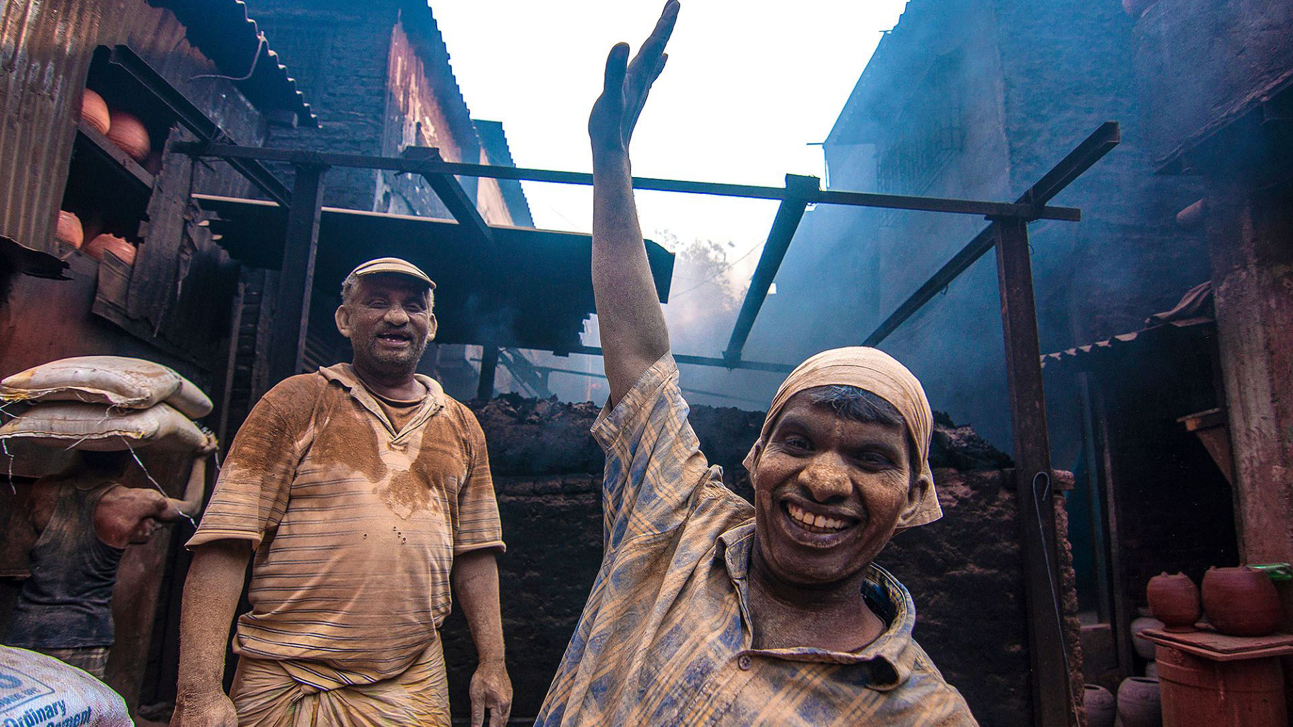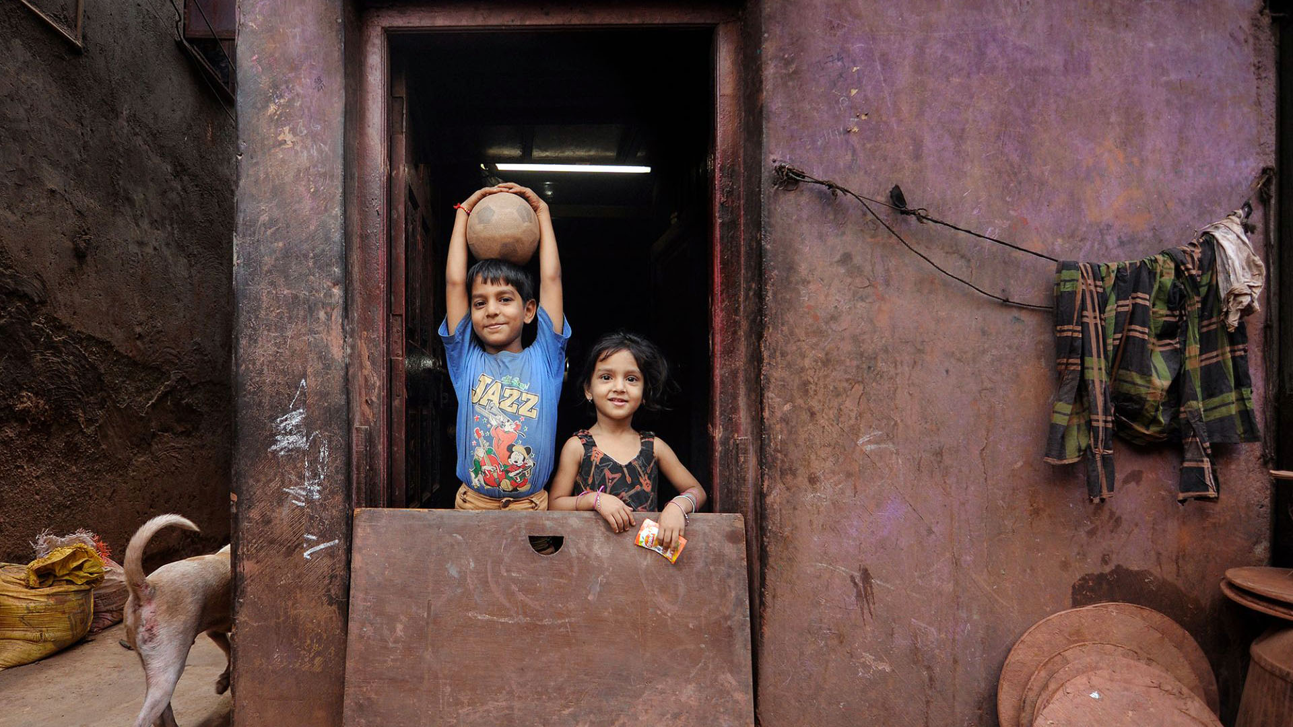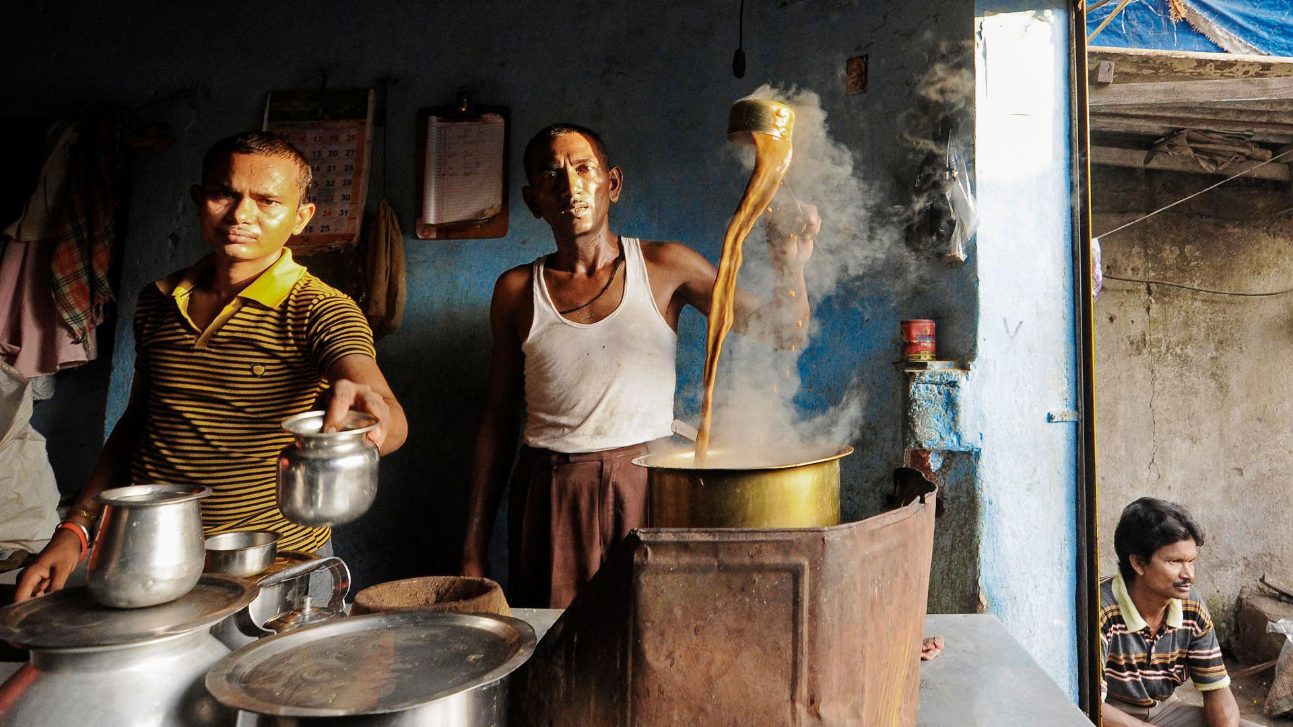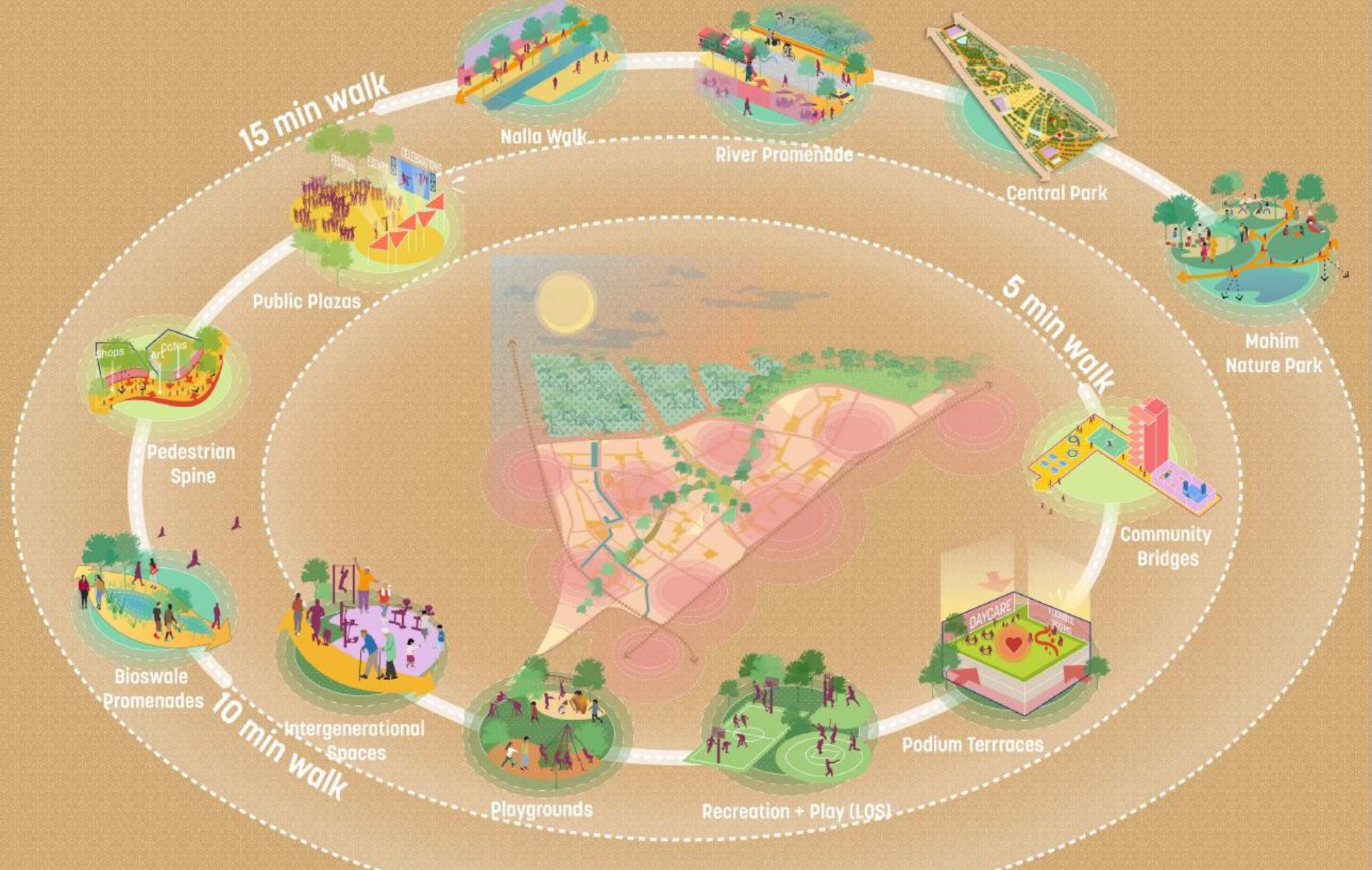development
vision & approach
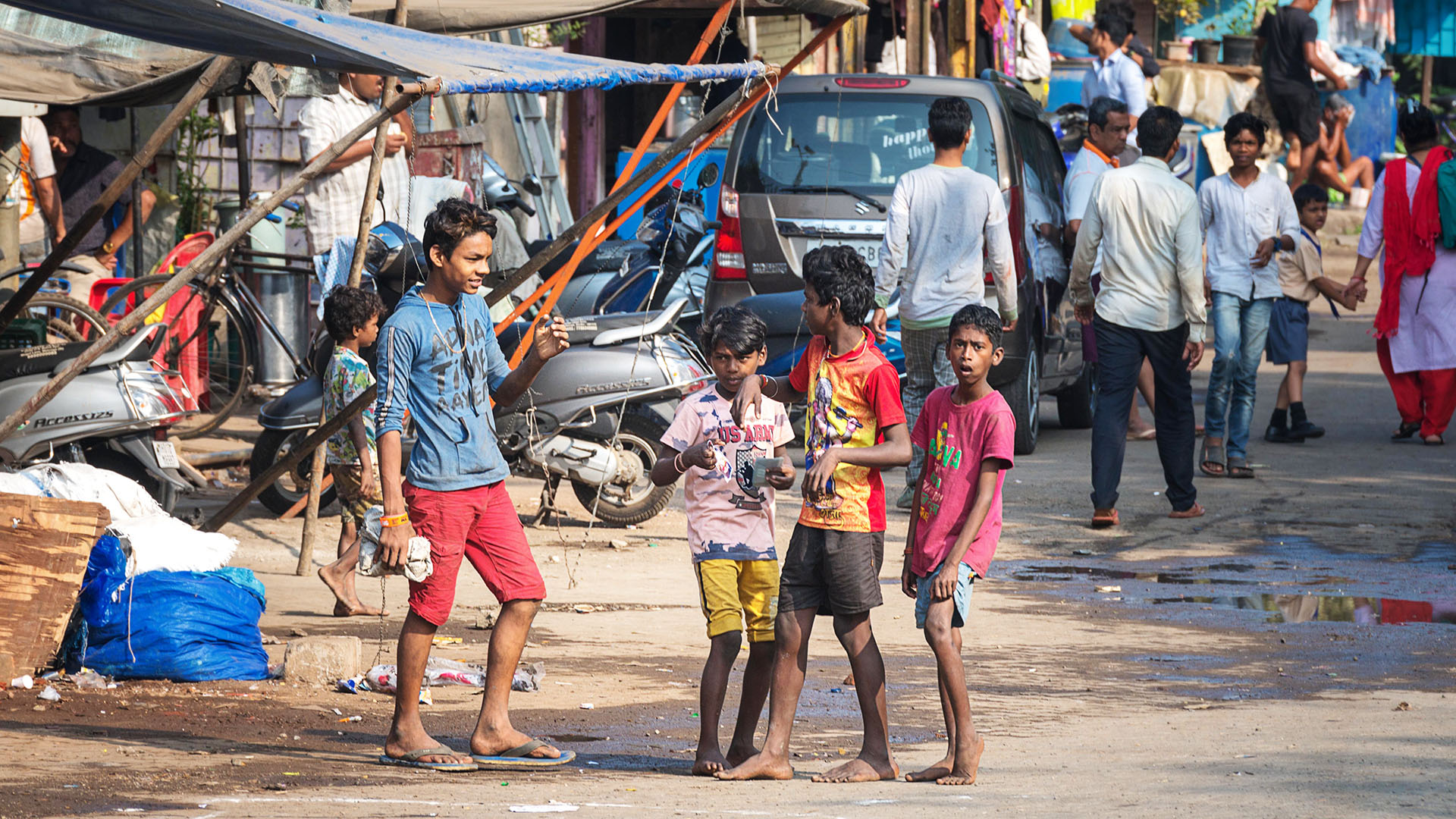
development vision:
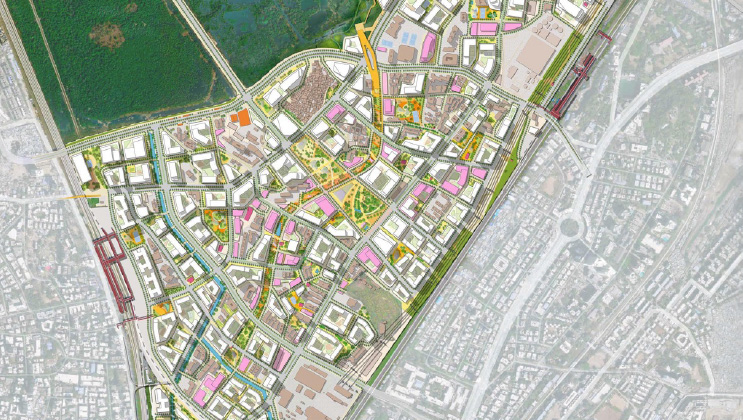 A unique opportunity to transform the lives and live-work conditions of Dharavikars aiming for a higher quality of life with great infrastructure and public amenities.
A unique opportunity to transform the lives and live-work conditions of Dharavikars aiming for a higher quality of life with great infrastructure and public amenities. The Master Plan is an attempt to build on the existing characteristics of Dharavi and create a world-class district for Dharavikars and reimagine a new heart for Mumbai.
development approach:
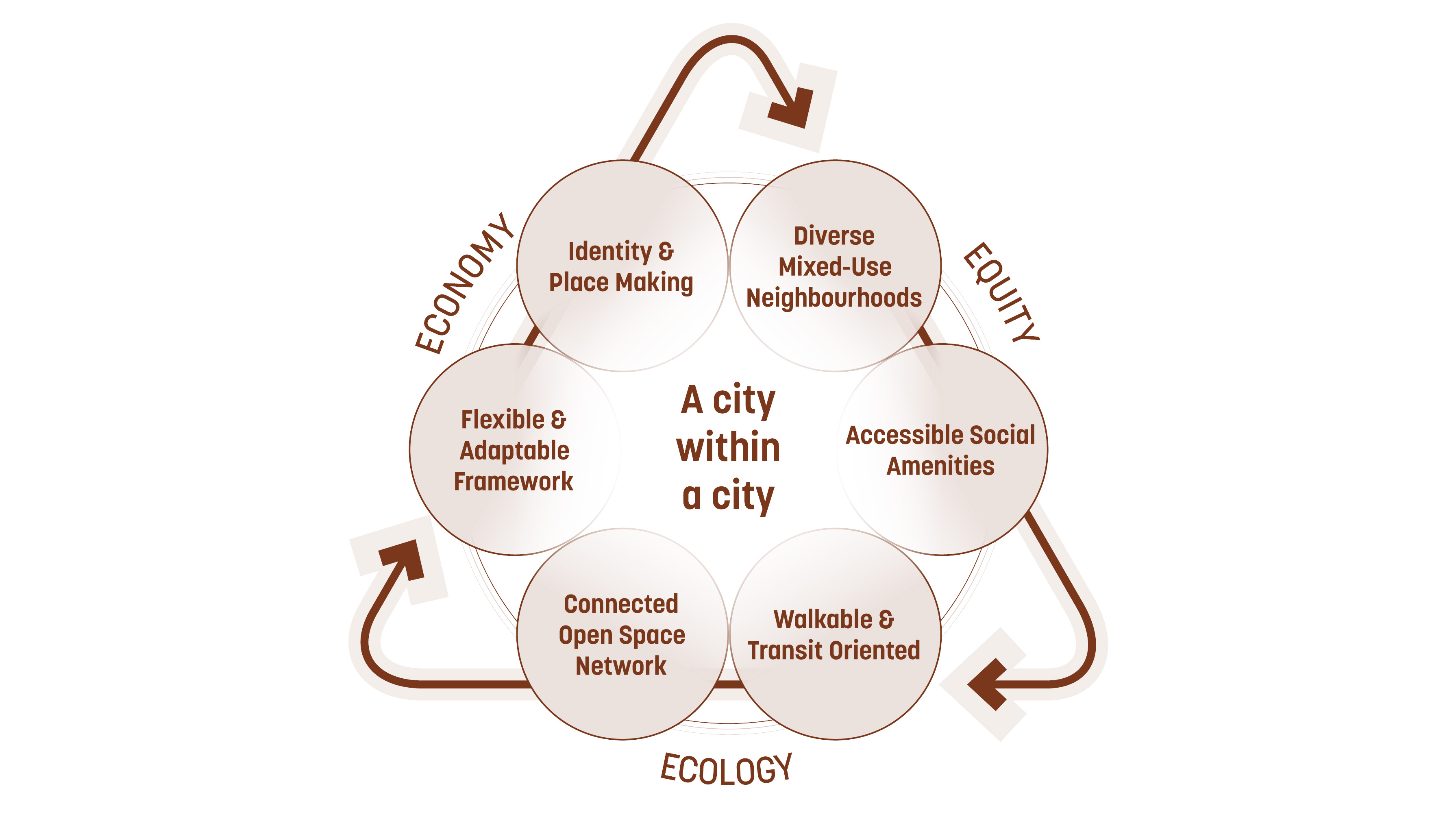 Being an extremely dense brownfield project, DNA planning necessitated the adoption of special planning norms for social infrastructure, as outlined by the BMC in accordance with the Govt. of India guidelines.
Being an extremely dense brownfield project, DNA planning necessitated the adoption of special planning norms for social infrastructure, as outlined by the BMC in accordance with the Govt. of India guidelines.
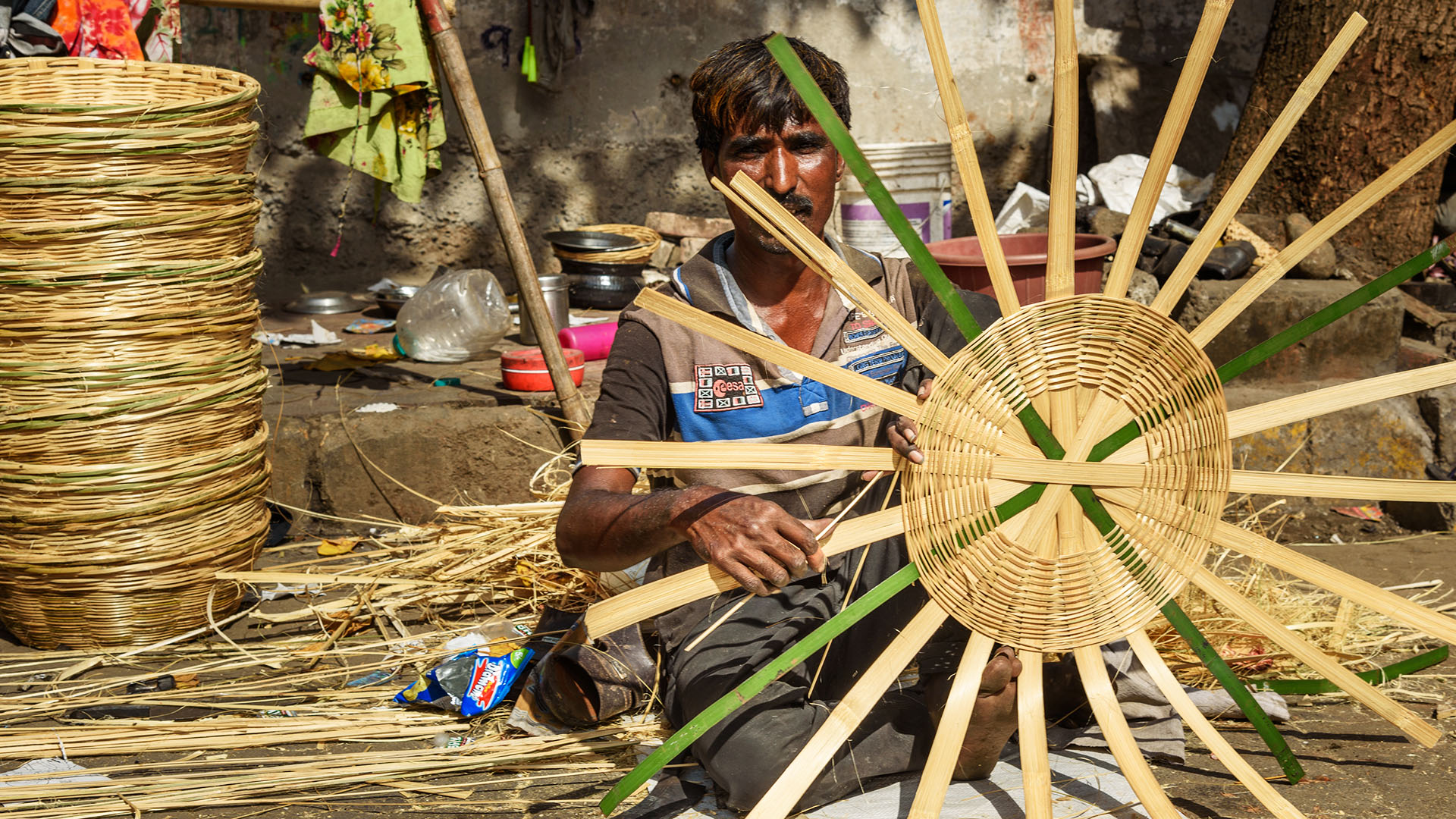
development approach:
a city within a city
01.Walkable &
Transit Oriented
More than 85% population within a 10-min walk to Transit Station
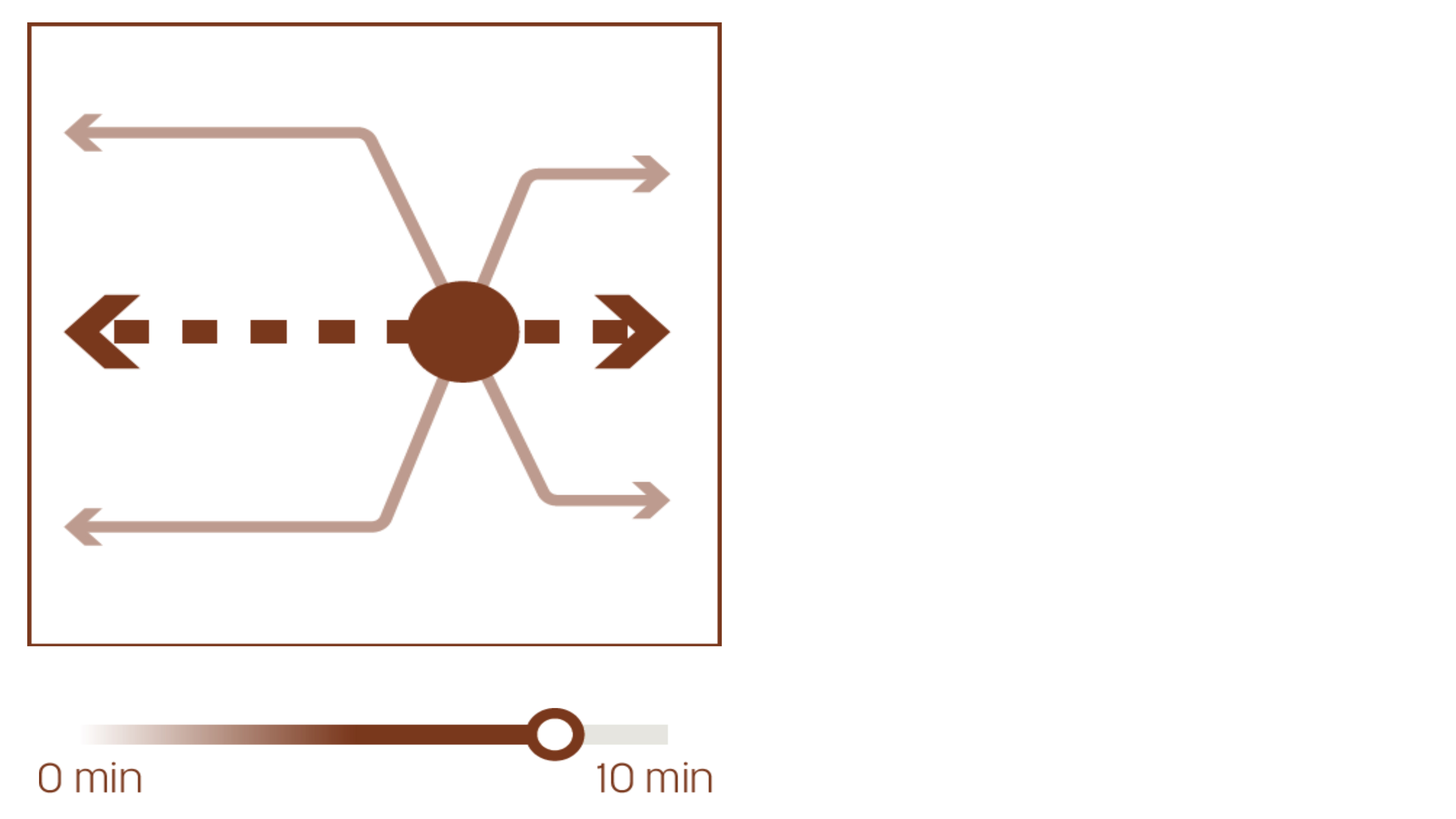
- Highly transit-oriented with seamless multi-modal connectivity
- A new metro corridor through its core
- Bus feeder systems
- Dedicated infrastructure for non-motorized transport
- Fine-grain street network (last-mile connectivity and promote walkability)
02.Connected
Open-Space Network
More than 90% N'bourhoods within a 10-min walk to a Public Open Space
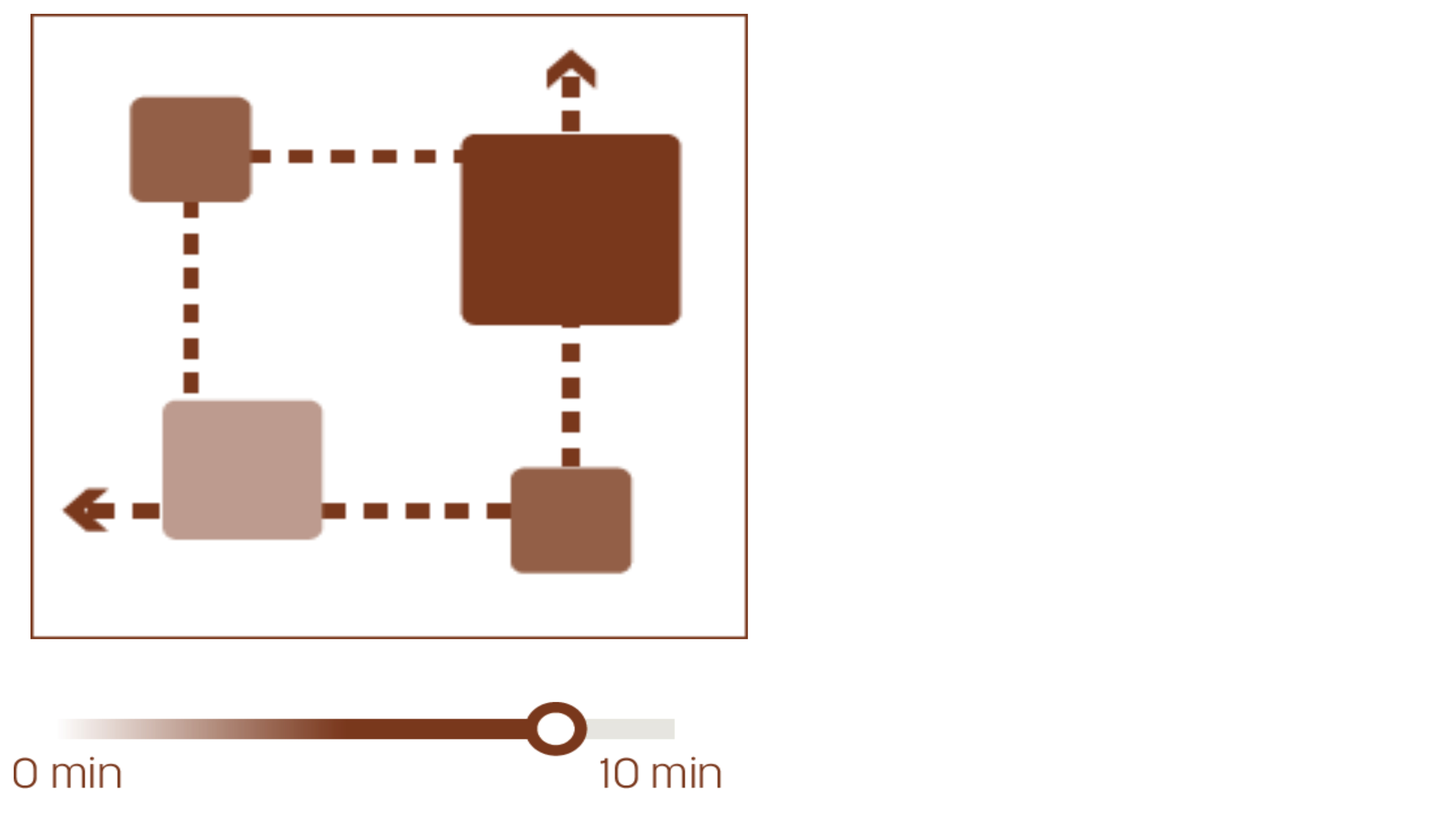
- Interconnected network of green & public spaces (large city parks to smaller community playgrounds)
- Every resident with access to vibrant, walkable open areas
- Strengthened ecological resilience
- Enhanced everyday quality of life
03.Accessible
Social Amenities
More than 85% population within a 10-min walk to Social amenities
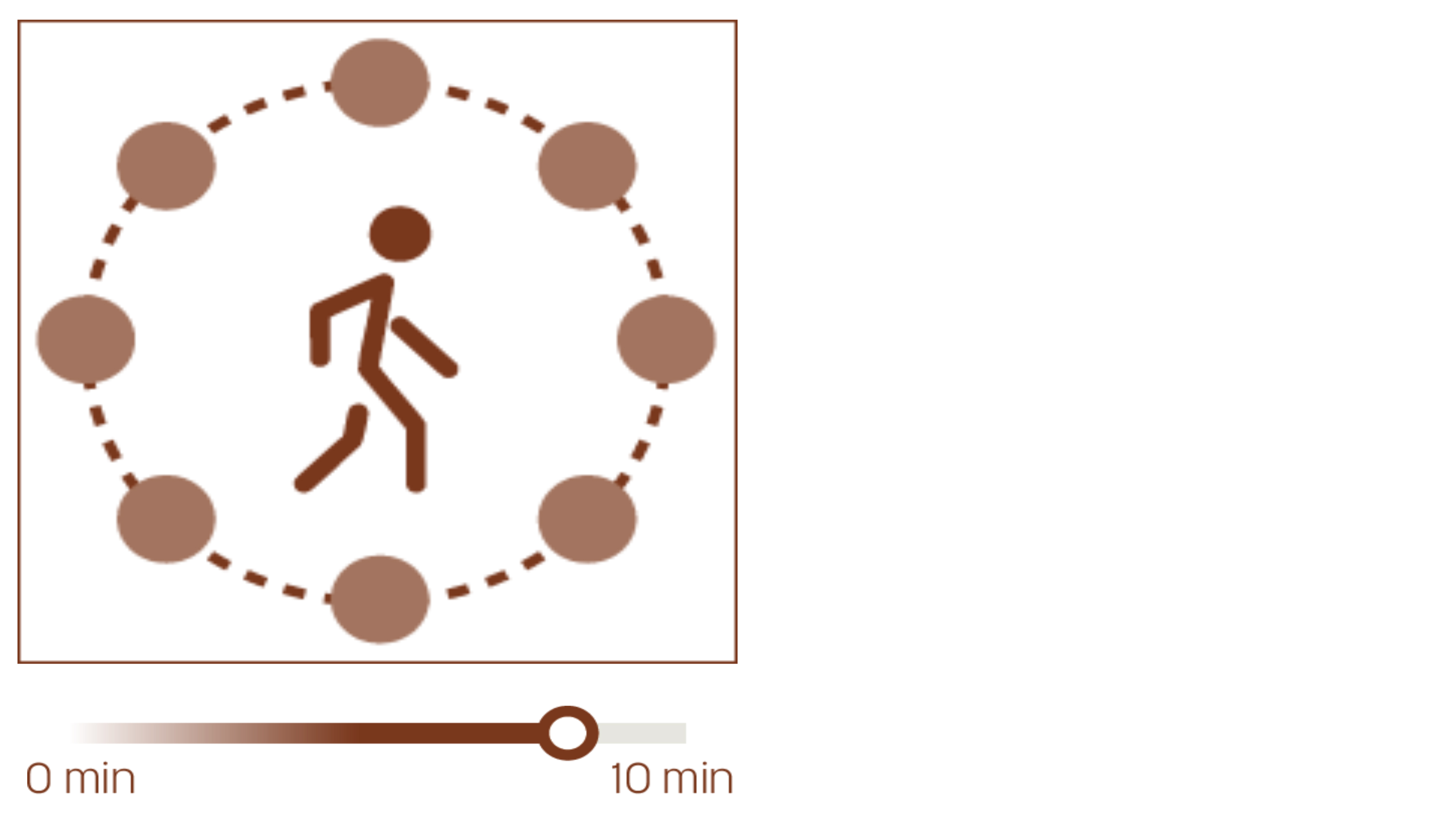
- Hierarchy of social infrastructure embedded within walkable neighbourhood nodes
- Every resident is within easy reach of schools, healthcare, & community facilities
- Open spaces and transit access, fulfilling diverse needs
04.Diverse Mixed-
Use Neighborhoods
100% mixed-use districts
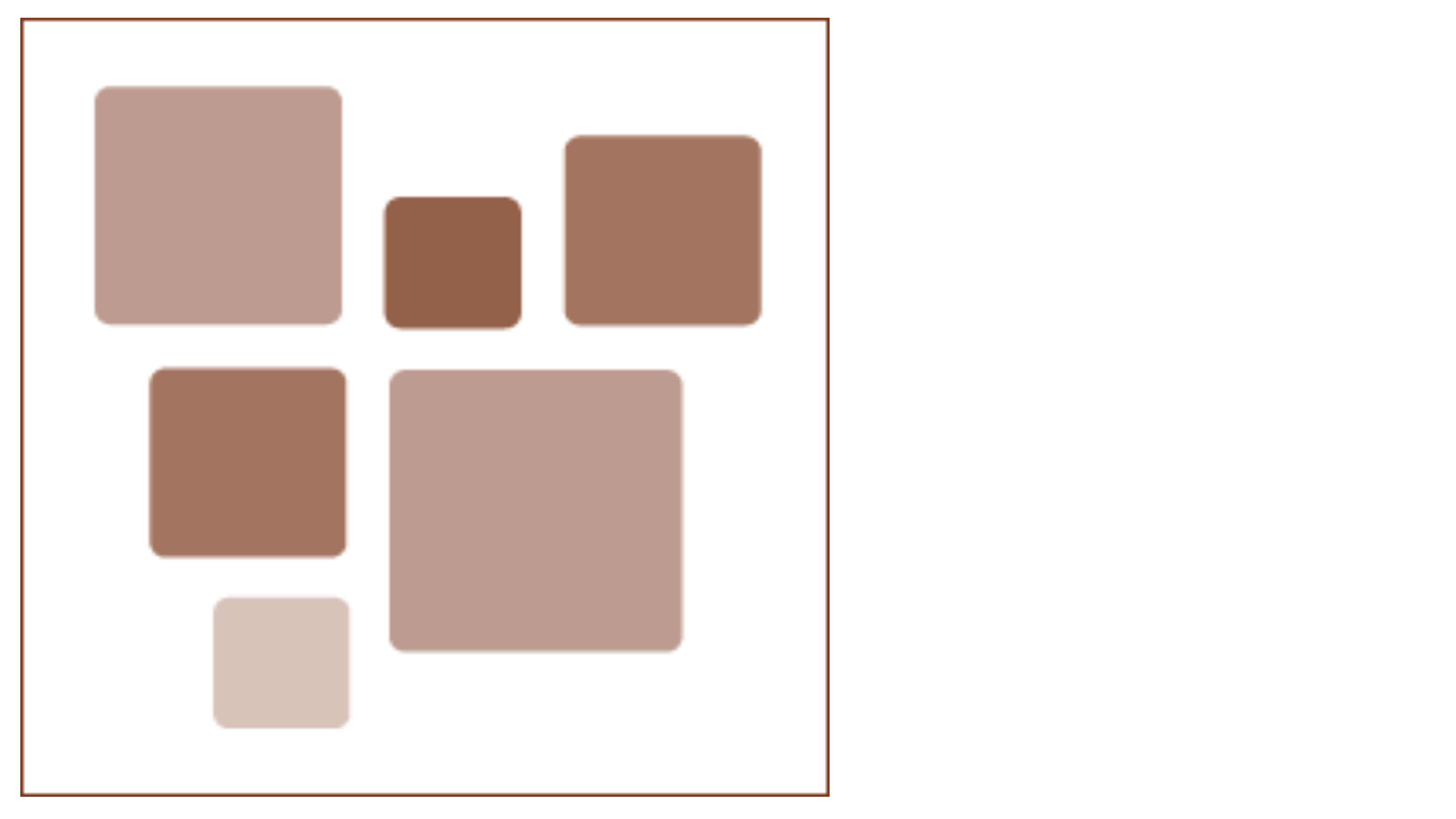
- The plan fosters a blend of residential, commercial, and institutional uses within compact, walkable neighborhoods
- The mix supports economic vibrancy while ensuring inclusive rehabilitation for existing residents
05.Flexible
Urban Framework
Adaptable Design for Future Growth
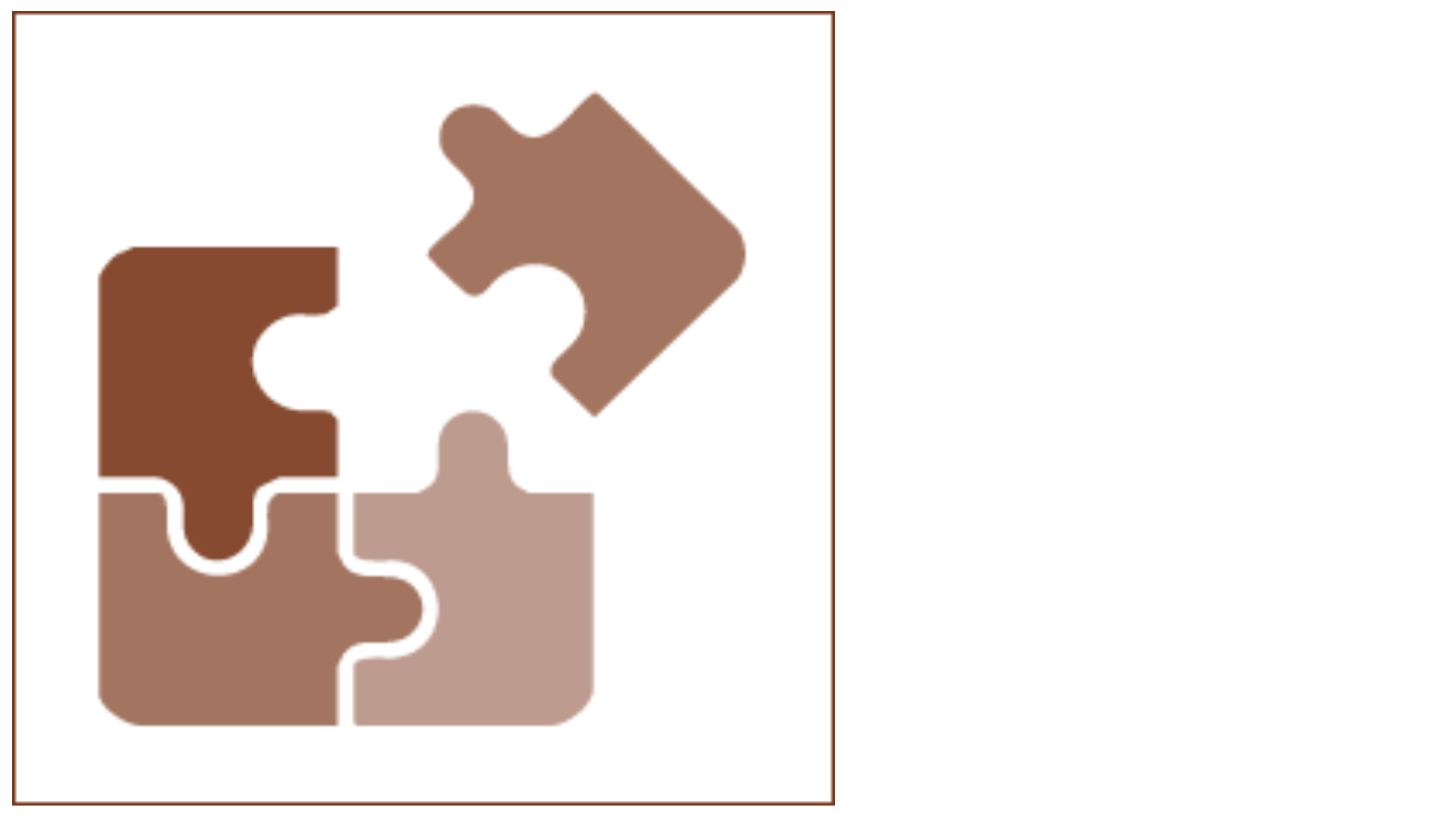
- An urban framework allowing varied block configurations that encourage innovation in design
- Adaptability ensures that Dharavi evolves while remaining rooted in the principles of walkability, liveability, and place-making
06.Identity &
Place Making
People-centric Urban Design
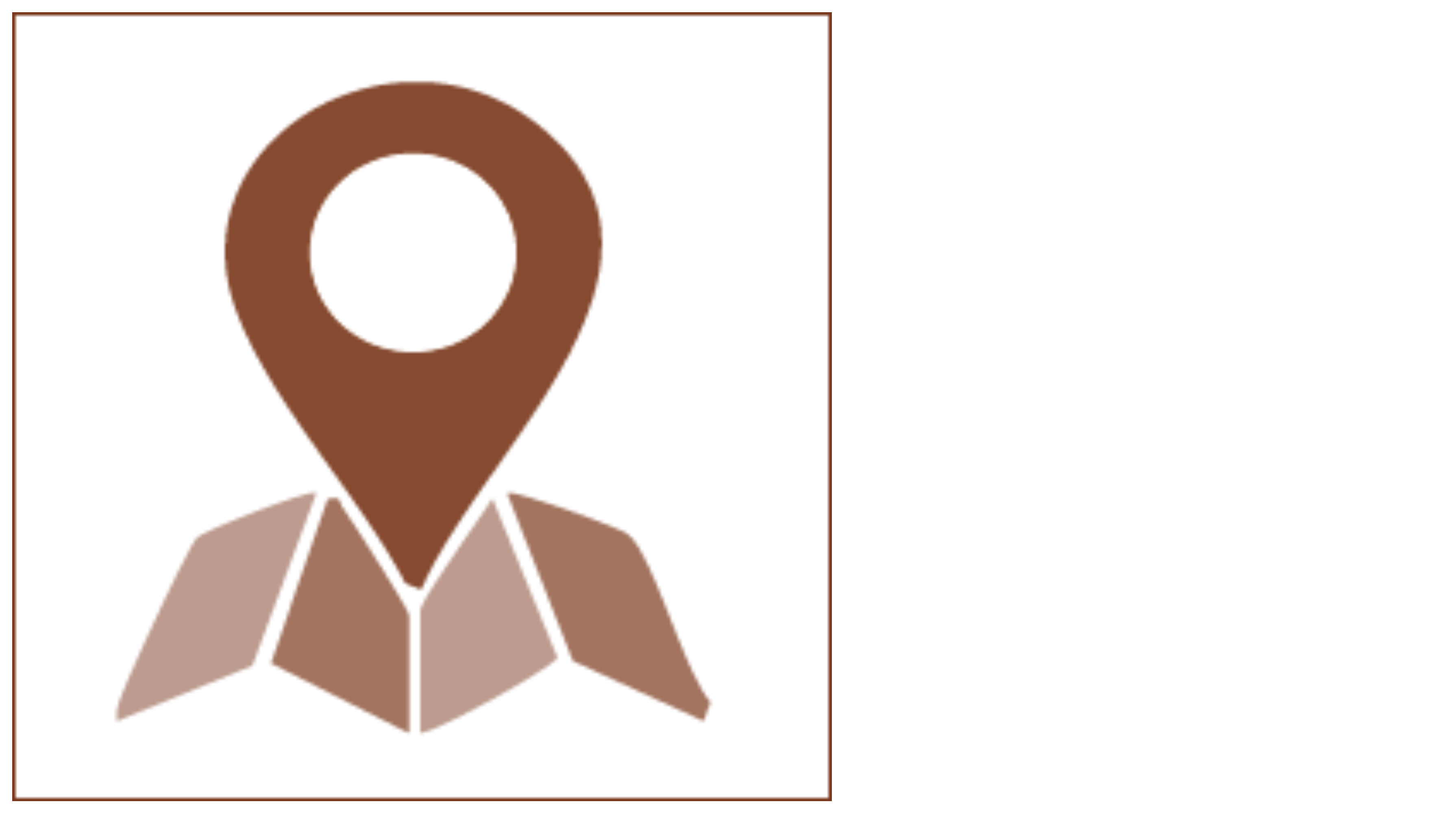
- Urban identity strategy grounded in connectivity, inclusivity, and place-making for a memorable, navigable environment.
- The plan reinforces community character while supporting safe and vibrant urban life.
